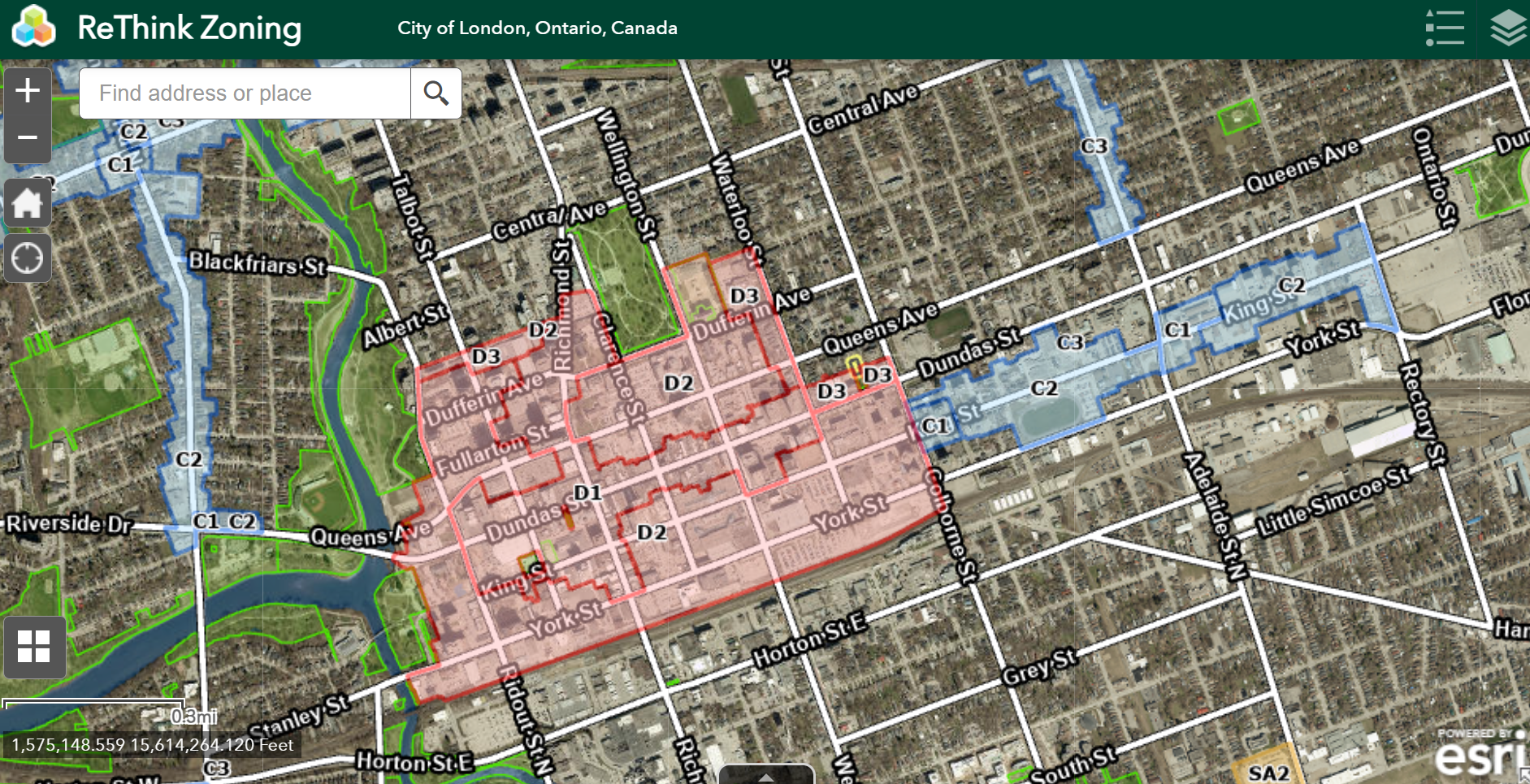ReThink Zoning is the initiative to modernize and replace the existing Zoning By-law No. Z.-1.
Developing a new zoning by-law is necessary to implement the City’s Official Plan vision as approved in The London Plan.
As new content is prepared, working draft sections will be shared with interested parties to gather feedback.
What’s Happening?
Key components currently being drafted for future engagement include:
1. Draft Zones
Initial focus is on key urban zones:
- Downtown
- Transit Village
- Rapid Transit & Urban Corridor
- Shopping Area
- Main Street
- Neighbourhoods – Major Street
- Neighbourhoods – Neighbourhood Connector
- Neighbourhoods – Neighbourhood Street
- Institutional
Use the NEW ReThink Zoning Map to view some of the above-listed zones as proposed across the city.
We’re also reviewing which regulatory items belong in the zoning by-law versus other tools like the site plan control by-law to avoid duplication.
Need help reading the draft zones? Check out this How to Guide.
2. Permitted Uses
A draft that will simplify and consolidate broader clearly defined uses, use plain language to improve understanding, and provide clearer treatment of similar or overlapping uses.
Draft Permitted Uses:
3. General Provisions
A draft list of general provisions is being developed to align with The London Plan and planning best practices in Ontario and provide clear, consistent regulations across all zones.
Draft General Provisions:
Videos
Find out more about what zoning is and how our neighbourhoods are changing in the following videos:
Project Background
Prior to September 2023, City planning staff were working with consultants to develop the first draft of a new zoning by-law. The project pivoted when the City's application to the Housing Accelerator Fund (HAF) was approved, unlocking federal funding to help deliver 2,371 additional housing units between 2024 and 2026.
To meet this goal, staff prioritized the creation of Transit Station Area (TSA) Zones, designed to enable higher-density housing near rapid transit without the need for site-specific zoning amendments. These zones form part of the broader ReThink Zoning effort but were accelerated to meet HAF objectives.
The TSA Zones were presented to Council in September 2024 and submitted to the Ministry of Municipal Affairs and Housing in October. Effective July 17, 2025, the province approved the amendments. Full details in Official Plan Amendment 125.
Following this initial phase, staff resumed work on the full ReThink Zoning project with an updated, in-house approach, aiming to deliver a comprehensive first draft by the end of 2025, with public consultation to follow in early 2026.





