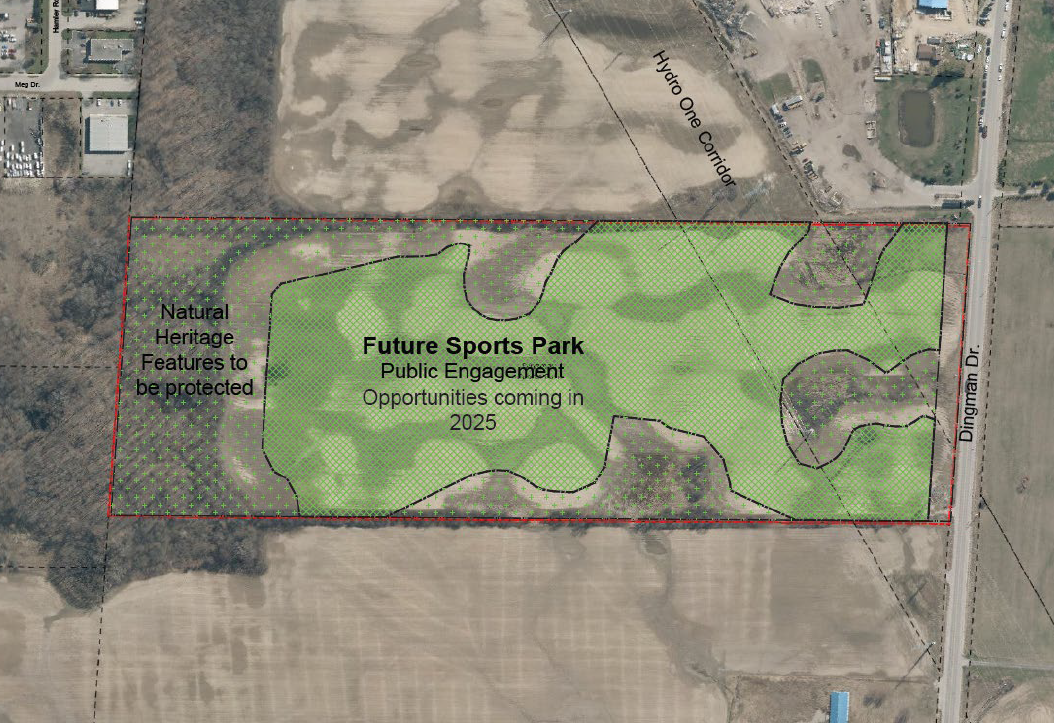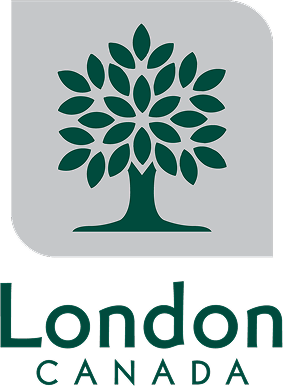The City of London is engaging with the community on the future of a new south-west district sports park, Dingman Sports Park.
This marks the beginning of the project and formal public engagement. Please share your comments through the online feedback form below.
About the project
The City of London has initiated a process to support the development of a new outdoor sports park at 3460 Dingman Drive. This park is being developed to help meet demand for multi-purpose rectangular sports fields, to provide tournament facilities with easy access from Hwy 401 and Hwy 402, and to provide recreation benefits that support forecasted residential growth in South London. The subject site provides the opportunity to develop a park that fills these needs, while protecting and enhancing existing ecological features, managing stormwater, and promoting environmental education consistent with the recommendations from the 2019 Parks and Recreation Master Plan.
Later in the fall of 2025, the City will engage the community through this website regarding the challenges and opportunities on the site, as well as alternative design solutions that respond to those site conditions.

Background information about Dingman Sports Park
Dingman Sports Park is located at 3640 Dingman Drive, in the south-west corner of London.
The City of London purchased this land to provide more recreational opportunities for Londoners. This is consistent with the recommendations of the 2019 Parks and Recreation Master Plan.
The site is 13.5 hectares (or just over 33 acres) and is currently being used as agricultural farmland. The site also contains a significant woodland along the northern boundary, and several environmental features such as wetlands, and wildlife habitat.
Also bisecting the site is a Hydro One corridor that runs from east to west through the south end of the site.
The City will explore opportunities for sport-related infrastructure, followed by other suitable park amenities on an as-needed basis and that are affordable within the project budget. Park amenities may include but are not limited to multi-purpose rectangular sports fields, lighting, field house, parking, pathways, cricket batting cages, playground, pickleball court(s), basketball court(s), environmental protection, storm water management, phasing and servicing.
Preliminary design alternatives
The City of London is sharing preliminary design options for the Dingman Sports Park Development. We invite you to review the three alternatives and let us know your preferred option, along with any additional feedback.
As part of the planning process, the City is exploring different layouts to determine the best use of the site. Reviewing alternatives helps us:
- Align with City goals and regulatory requirements
- Protect the environment
- Support Parks operations and stormwater management
- Plan for servicing and future growth
- Consider overall economic impacts
- Gather feedback from agencies, collaborators, and the community
About the Design Alternatives
These are high-level concepts based on known site constraints. All features shown are subject to change as the project advances, depending on available budget and input from partners and the community.
Site constraints and features include:
- Location within the Upper Thames River Conservation Authority regulation area
- 15 m buffers around evaluated wetlands and terrestrial crayfish habitat
- 30 m buffer around significant woodland
- Infrastructure within the Hydro One Corridor (subject to easement agreement)
- Preliminary stormwater management features
Proposed amenities include:
- Four full-size multi-purpose rectangular sports fields with adequate spacing and spectator areas
- Field lighting (servicing in place; lights may be added in the future depending on budget)
- Fencing/screens to separate fields and prevent impacts to adjacent properties
- Accessible pathway network (some pathways may be phased in later based on budget)
- Three-season field house with washrooms and change rooms
- Parking for approximately 200 vehicles (likely recycled asphalt surface in first phase)
- Future Parks operations area
- Future amenity spaces (e.g., playground, sports courts, shade structures)
- Future multi-use pathway/overflow driveway for tournaments or EMS access (may not be part of the initial phase)
- Three cricket batting cages




