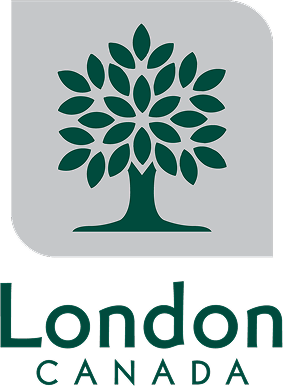About this project
The City of London is committed to providing safe, convenient, and accessible mobility choices for all residents. Every year, the City implements new sidewalks based on resident requests and a comprehensive evaluation. The City has identified Broughdale Avenue and University Crescent as locations that rank as a high priority on the City’s New Sidewalk Program.
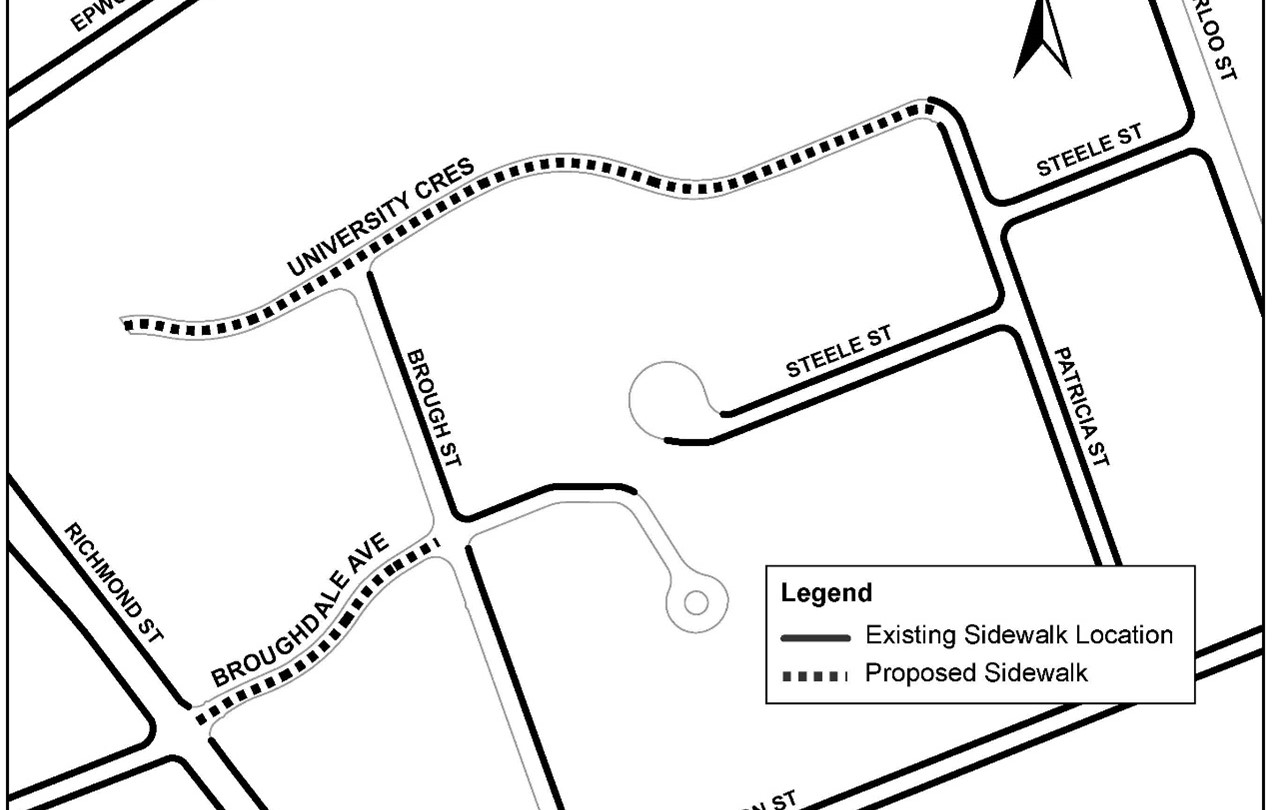
Above: A map of the proposed sidewalk along Broughdale Avenue and University Crescent.
In the fall, the City sent a notice to residents about an upcoming sidewalk project on University Crescent and Broughdale Avenue that will improve connectivity and increase mobility choices for nearby residents, see map below showing the proposed sidewalk limits.
Since the notice, a detailed land survey has been completed, an on-street meeting was held, and the feasibility of various sidewalk locations on University Crescent and Broughdale Avenue have been assessed.
The assessment looked at a range of factors, including walking connectivity, pedestrian comfort, street lighting, grading, and potential impacts to trees, utilities, on-street parking and driveways. City staff also considered the comments we received from residents at the on-street meeting on November 13, 2024 and all other feedback received to date.
Based on feedback from residents and a detailed assessment by City staff, the City is recommending the following sidewalk locations:
- University Crescent between the walkway at Richmond Street and Patricia Street. The sidewalk design will narrow the road and introduce a curb and sidewalk on the south side.
- Broughdale Avenue between Richmond Street and Brough Street. The sidewalk design will narrow the road and introduce a curb and sidewalk on the north side.
Walkway and gateway improvements at Richmond Street
At the project's on-street meeting in November of 2024, residents identified the desire to improve the walkway and gateway features near 1158 Richmond Street by adding hardscape where people walk toward the crosswalks and by enhancing the landscaping. Through the sidewalk project, overgrowth near the gates will be removed and trees will be trimmed to improve lighting along the walkway. New landscaping features are also being considered near the gates and bollards will be replaced.
Advance tree removals
After careful assessment by the City, it was determined that a total of three trees within the City right of way will need to be removed along Broughdale Avenue near Richmond Street. There will also be additional trimming and clearing of shrubs and small trees at the Richmond Street walkway entrance. Learn more about these tree removals.
Advance tree removals will occur in February or March and these trees will be marked with white spray paint in advance of their removal.
A tree protection plan has been established for the remaining trees and tree replanting will occur after construction, with the goal of planting the right tree in the right location.
Design options
There were three design options considered for the sidewalk:
- The standard location for most sidewalks is behind the curb with a wide grass boulevard between the curb and sidewalk, leaving space for trees.
- Another typical location for sidewalks is behind the curb, immediately adjacent to the curb.
- A third option is to narrow the roadway for vehicles by shifting the curb toward the centre of the road, and locating the sidewalk near the existing curb location.
The examples pictured below show the three different options of sidewalks assessed by the City. Option #3 has been selected for this project.
| 1. Grass boulevard example - the sidewalk is behind the curb with a wide grass boulevard between the curb and sidewalk. | 2. Curb adjacent sidewalk example - the sidewalk is behind the curb and immediately adjacent to the curb. | 3. Sidewalk with road narrowing example - the roadway is narrowed by shifting the curb toward the centre of the road. |
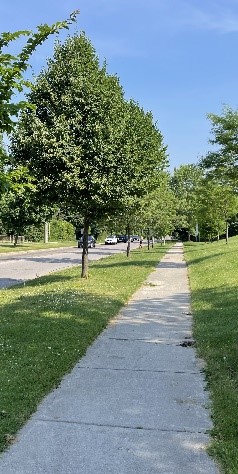 | 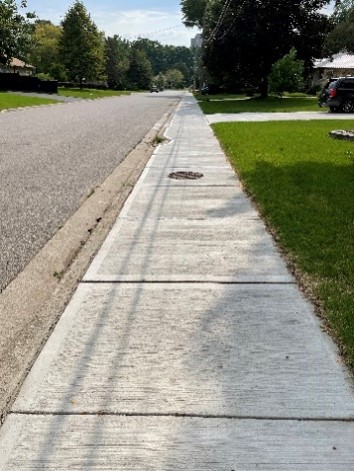 | 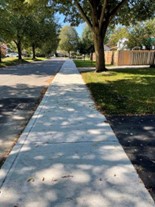 |
