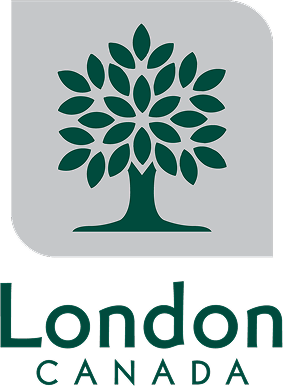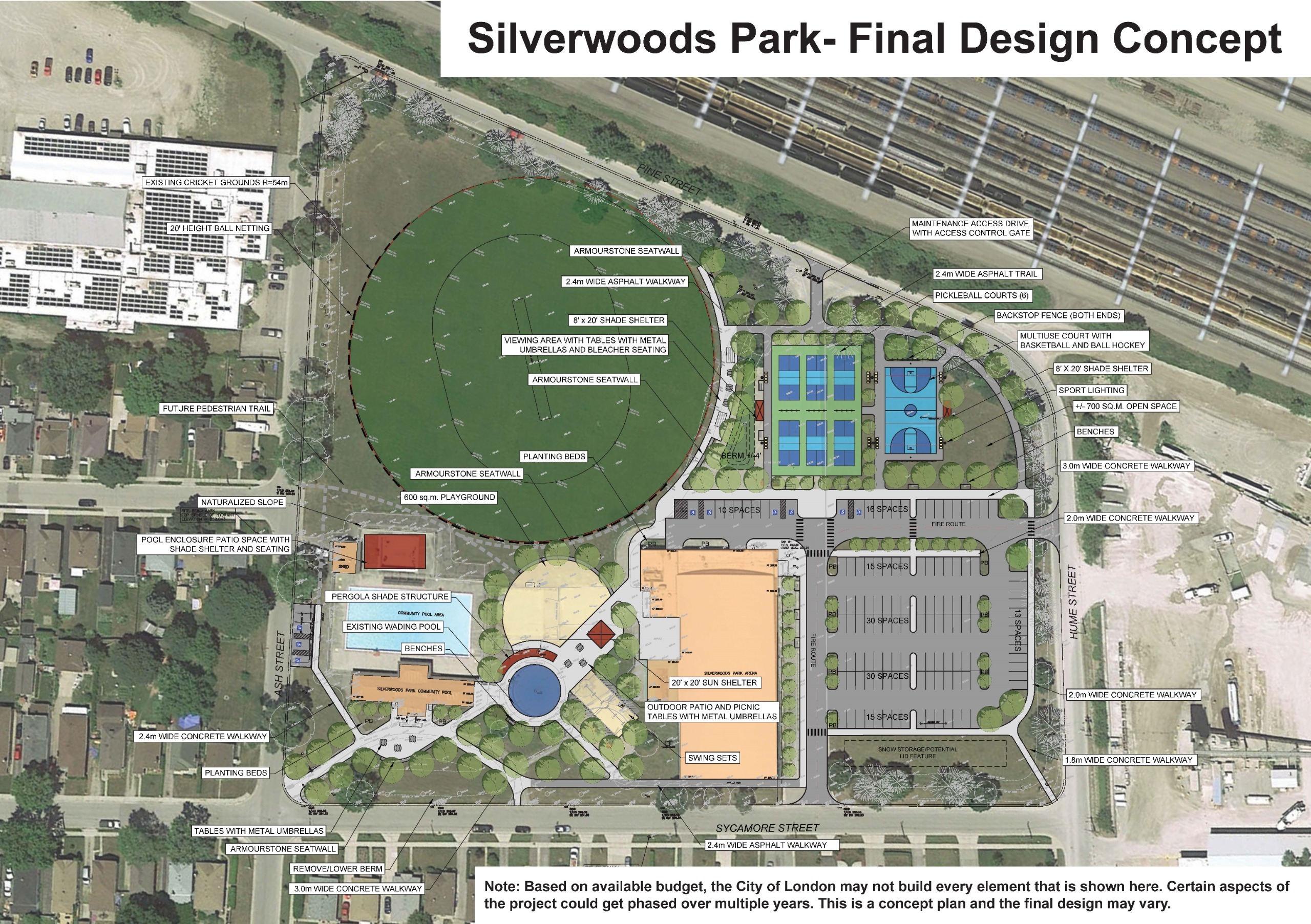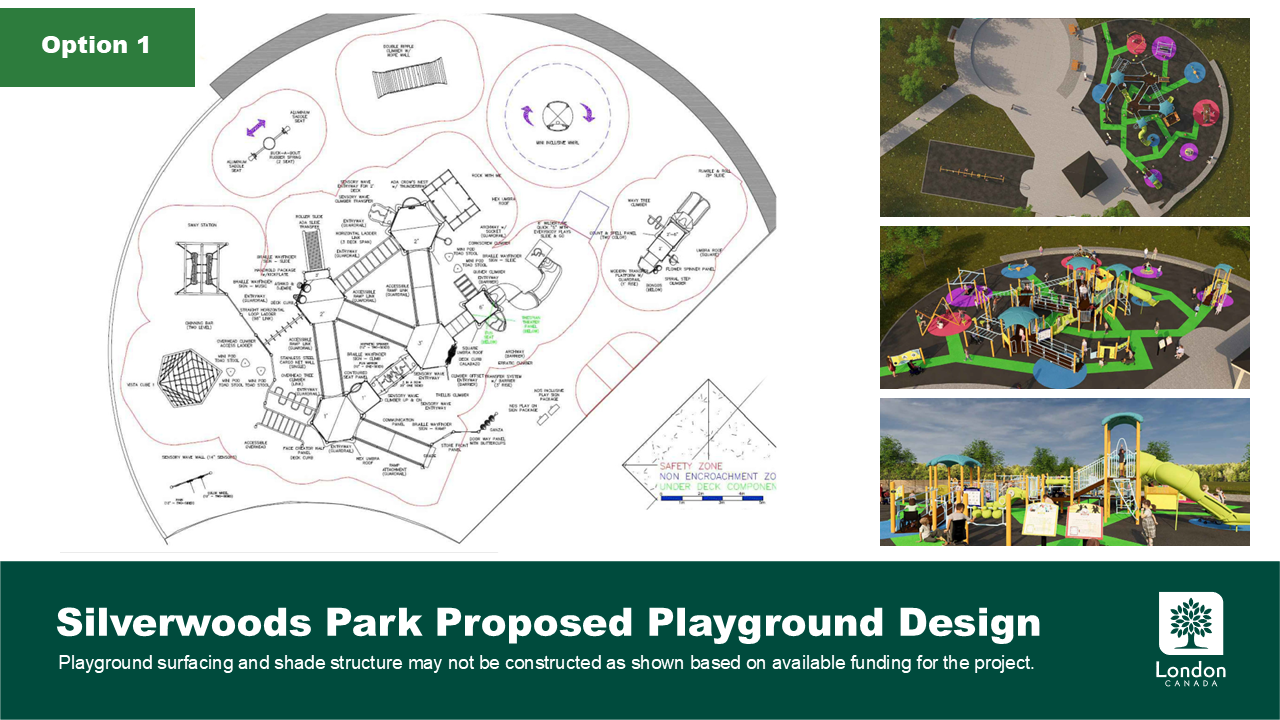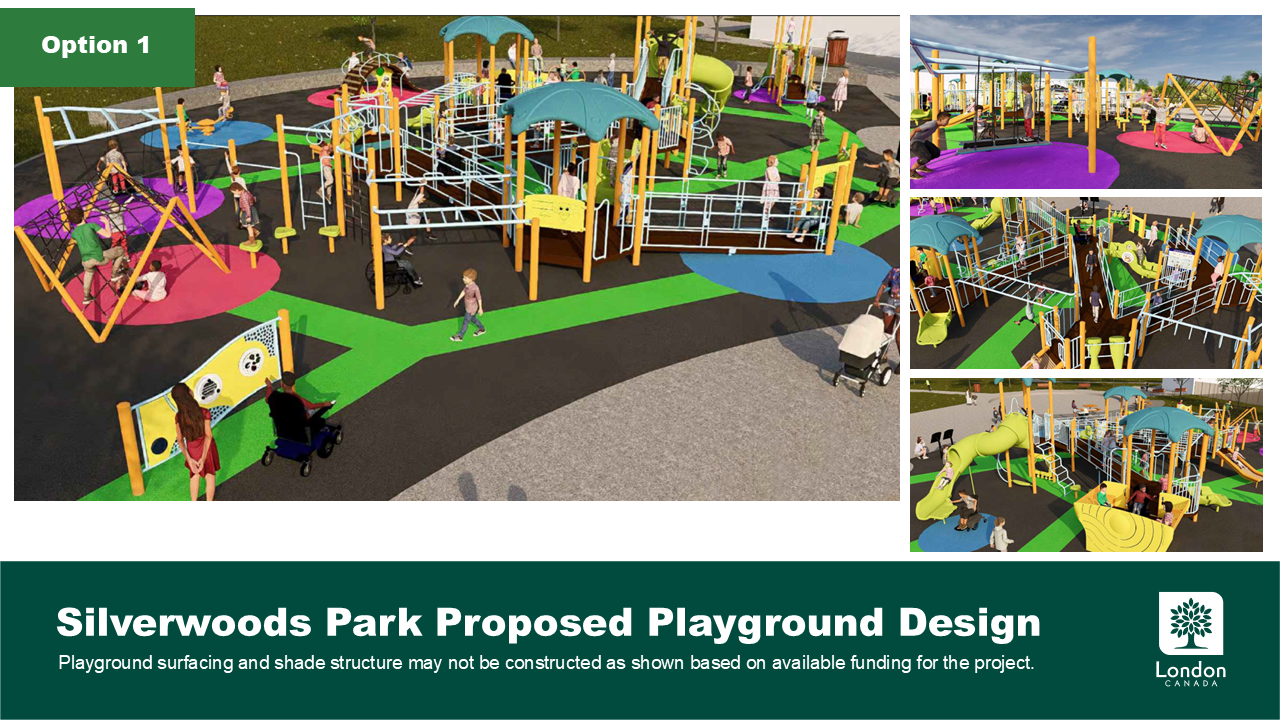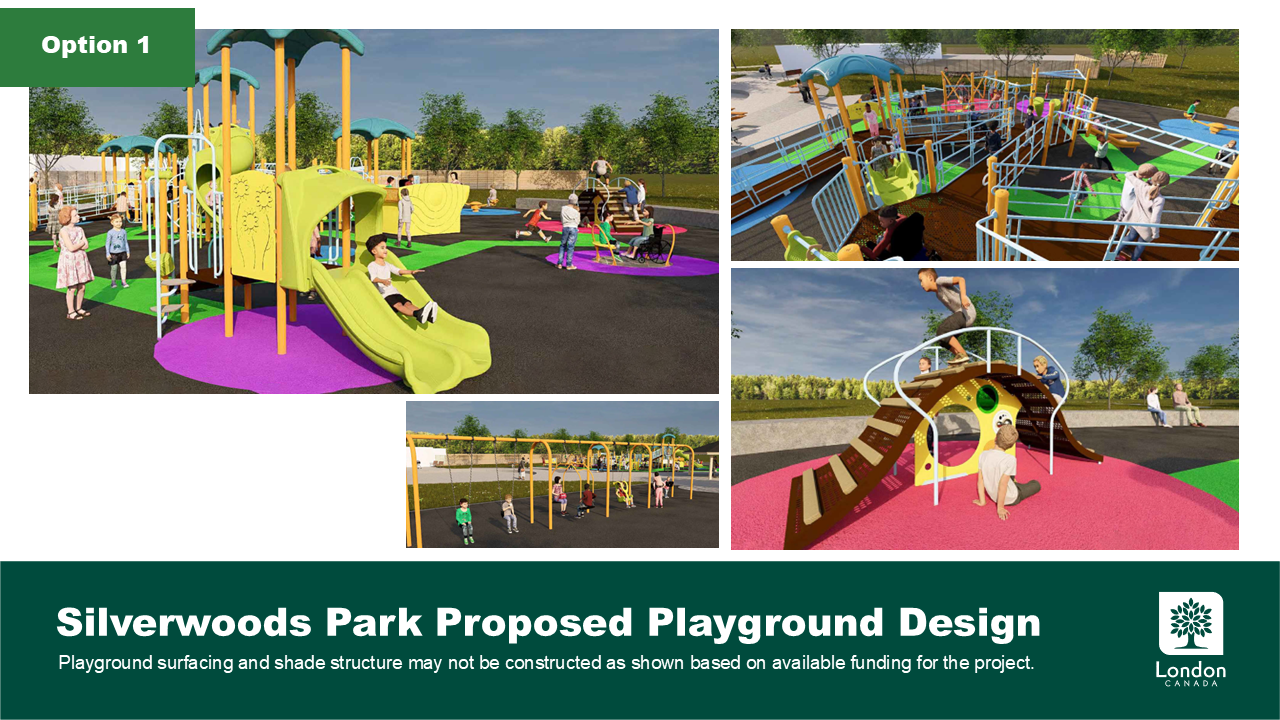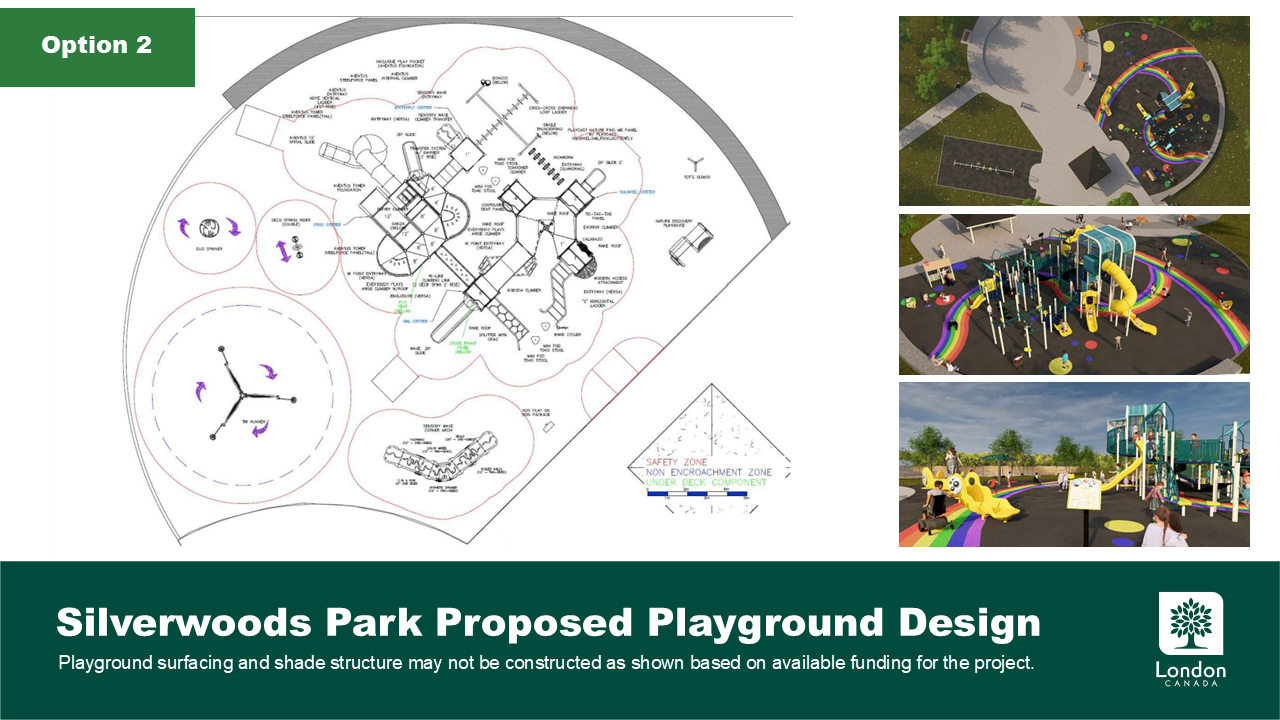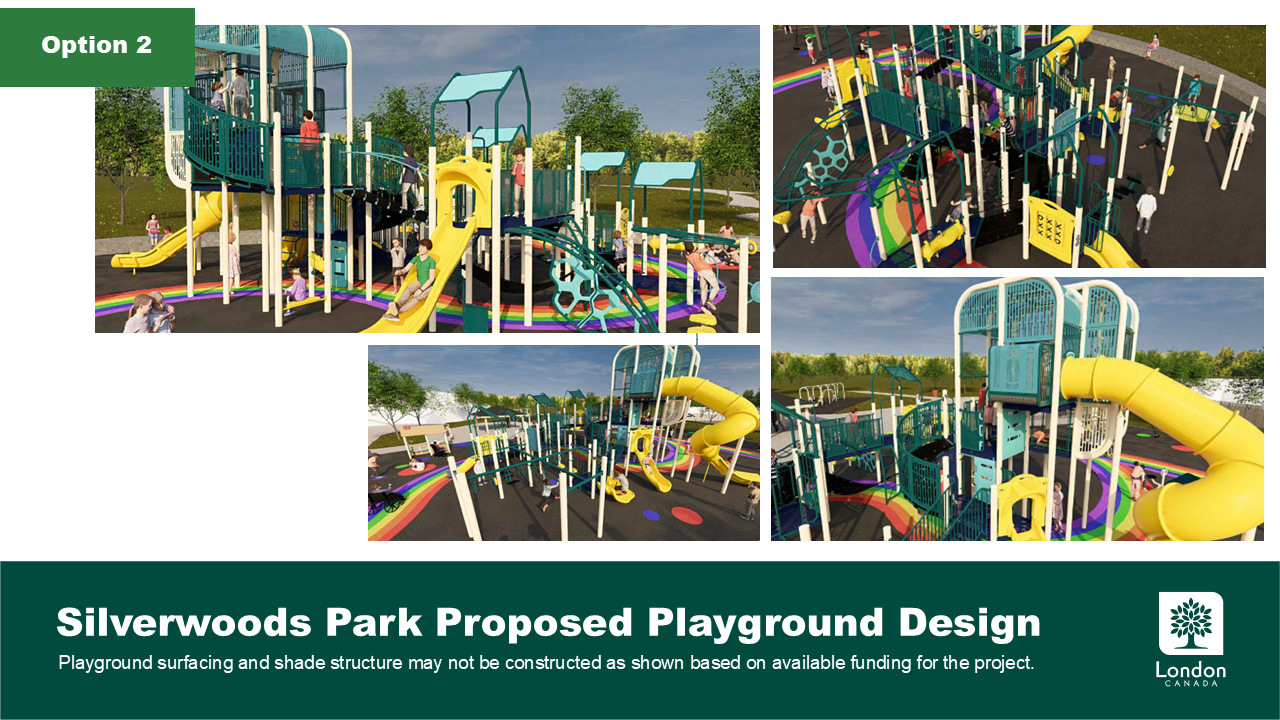About the project
The City of London is working to revitalize Silverwoods Park and make upgrades to the existing indoor space at the arena. This will ensure local residents and existing user-groups from other nearby communities have a welcoming space with updated sport and recreation amenities.
The ice at Silverwoods Arena was removed in 2019 following the opening of Bostwick Arena. Since that time, the cement dry pad rink has been continually used for various sport activities and events. This indoor space has become a vital recreation asset and an upgrade to the building is now required.
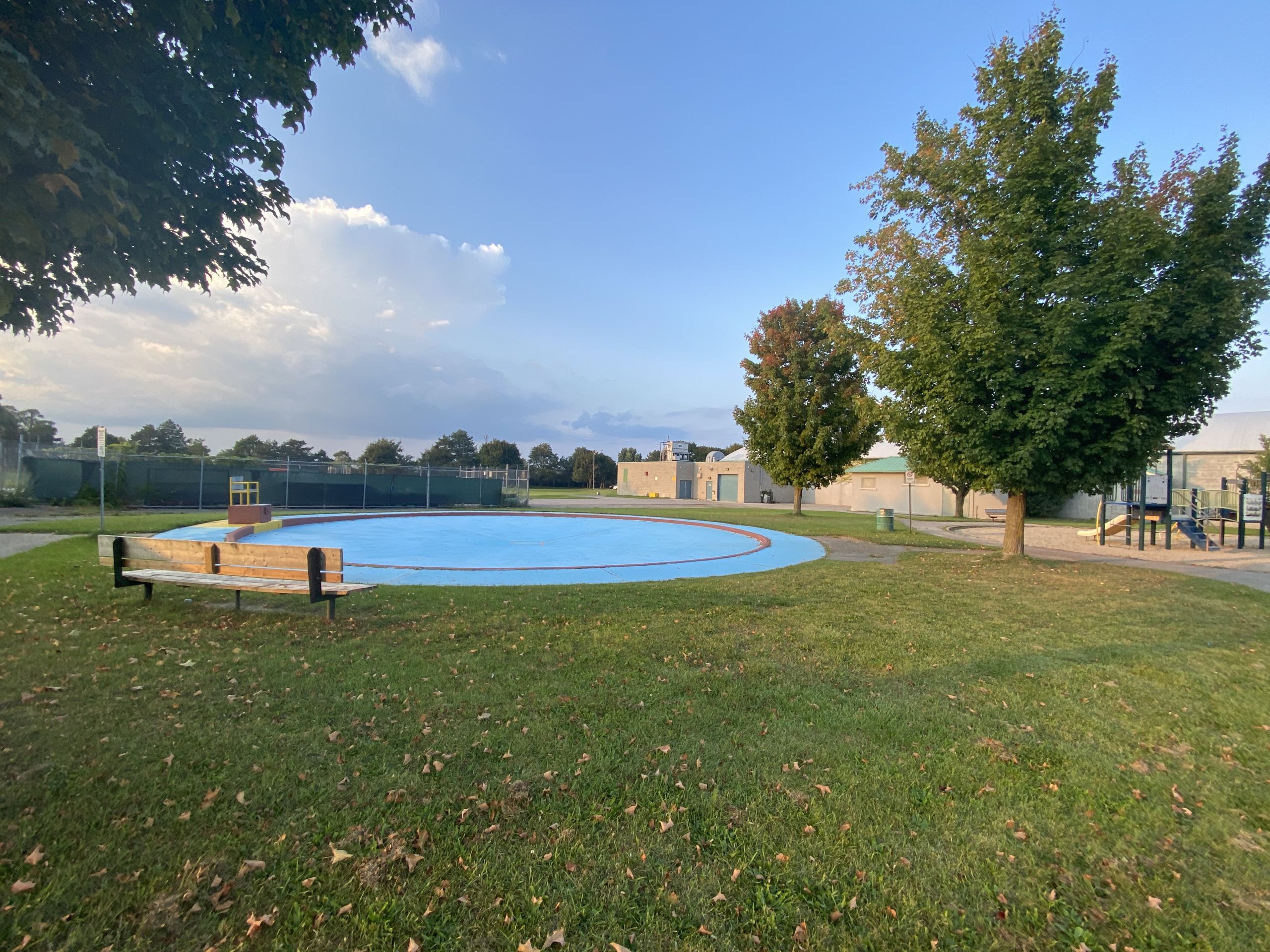
The scope of this project will focus on the following over the next three years:
- re-development of the park block
- pool life-cycle renewal improvements
- updates to the arena to create a community centre
The park re-development
The improvements to the park will:
- replace aged park infrastructure such as pathways and playground
- keep the existing wading pool (based on public feedback)
- improve accessibility
- re-design, expand, or re-locate the parking lot
New park amenities will also be discussed with residents and feedback will be collected.
The facility work
Silverwoods Pool and Arena will also be updated with several improvements.
The work to Silverwoods Pool will:
- fill in the diving well (complete)
- install concrete stairs with railings (complete)
- upgrade the fieldhouse washroom (complete)
- upgrade the filter room (design to be completed in 2024 and construction in 2025)
The work to Silverwoods Arena/Community Centre will:
- upgrade the building’s heating and cooling
- improve accessibility
- replace the roof
Design concept
The City of London Parks Design & Construction team would like to thank members of the community for their time in providing feedback through a previous online feedback form on the two initial design alternatives for the Silverwoods Park.
Based on the collected comments, City staff now have a final design concept for this project and we want to hear from you! Please fill out our feedback form below to let us know what you think of the final design. We will be accepting comments about the final design concept drawings until 4:30 p.m. on January 6, 2025.
If you need the image or other information in an alternate format, please contact the project coordinator John Griffin at jgriffin@london.ca or by phone at 519-661-2489 x 4288.
Please note: Certain aspects of the proposed site elements could potentially be developed and implemented as a second phase of the project, based on available budget.
Final Design Concept: December 2024
This final design is based on feedback we have received from previous feedback forms on Get Involved and strikes a balance between site improvements and maintaining unprogrammed open space on the site.
- Please note that some aspects of the design may not be constructed immediately based on available budget and could be phased into the site over time as budget becomes available.
- Minor changes to this design during the next detailed design phase are possible.
- Proposed lighting for sports courts may be constructed as a future initiative based on available budget.
Description of final design concept:
- Improved pathway network linking different areas of the site together.
- Improved on-street parking along Ash Street.
- Potential for a small plaza area in front of the community pool building (subject to change based on available budget).
- Keep existing wading pool and improve the area surrounding, i.e. access to washrooms (while the pool is open), pathways, seating and shade elements.
- Potential site furnishing improvements in the pool deck area (amenity space).
- Expanded playground area and swings, including seating opportunities, gathering area, and possible shade structure.
- Expanded and improved parking lot area complete with AODA (Accessibility for Ontarians with Disabilities Act) improvements, building/delivery access, snow storage, space for stormwater infiltration.
- Six pickleball courts with seating and possible shade structure.
- One full size, multi-use court with possible shade structure.
- Improved pathway network in the northeast corner of the site.
- Cricket viewing area complete with seating, linking to the wider pathway network, and a protective screen to prevent balls from leaving the cricket field.
- Naturalization areas will be established during detailed design phase.
- Additional tree planting site wide.
Public meetings
City staff are engaging with residents in the neighbourhood regarding the park re-development.
The first in-person, drop-in public meeting happened on Wednesday, May 15, 2024, from 6:30 p.m. to 8:30 p.m. at the Crouch Branch Library, located at 550 Hamilton Road. This facility is wheelchair accessible.
The second public meeting was held on Wednesday, September 18, 2024, from 6 p.m. to 8 p.m. at the Crouch Branch Library.
Playground options
You can view and download the playground design options from the right-side panel.
FEEDBACK FORM
CLOSED: This feedback form has concluded.
Questions and comments on final design concept
This final design is based on feedback we have received from previous feedback forms on Get Involved and strikes a balance between site improvements and maintaining unprogrammed open space on the site.
CLOSED: This feedback form has concluded.
Questions and comments on current design concepts
The two alternative designs are similar in nature but there are subtle differences in layout, arrangement and impact on the site. Based on the feedback received, City staff will gather that information and select a preferred design alternative.
CLOSED: This survey has concluded.
